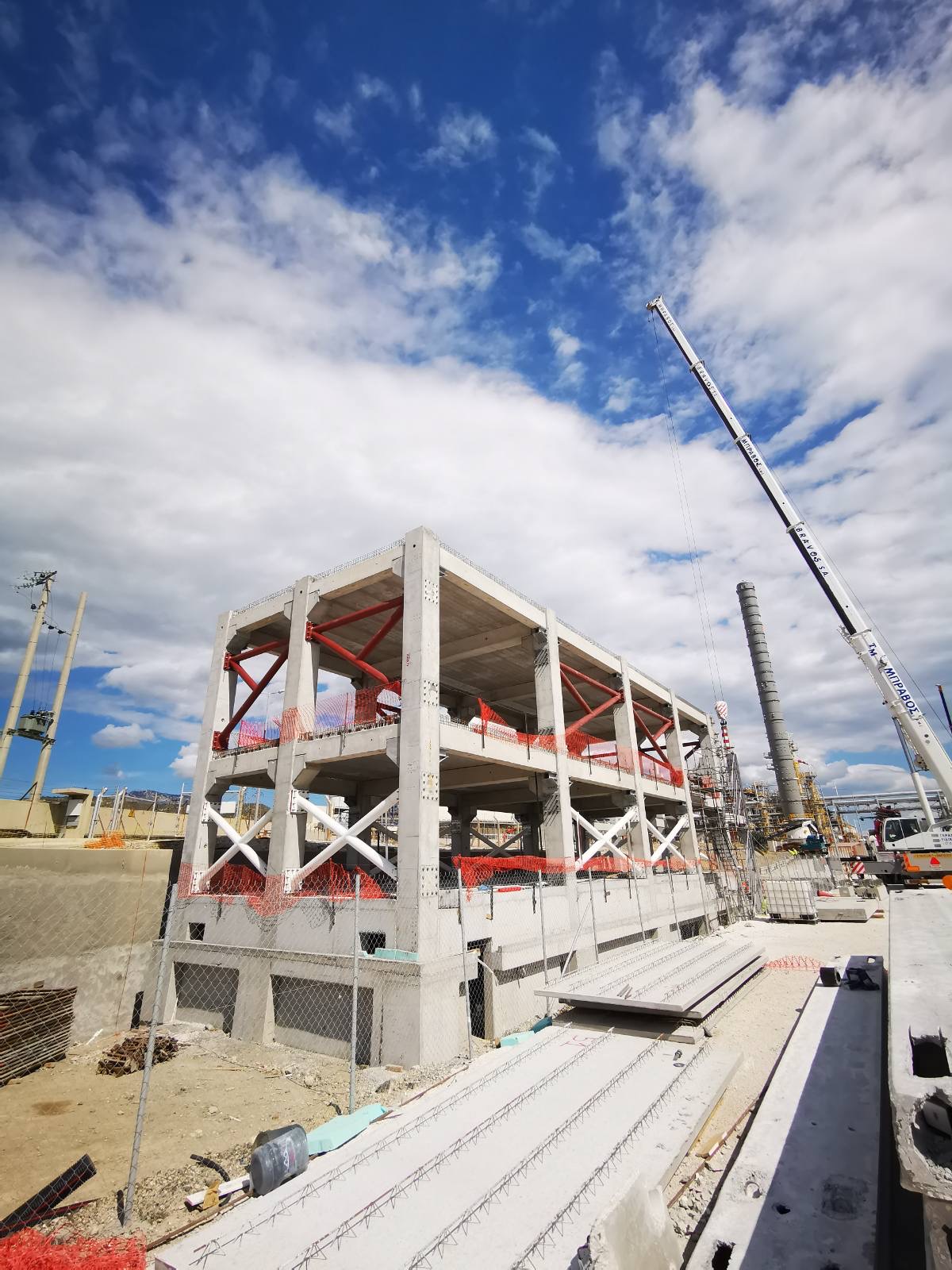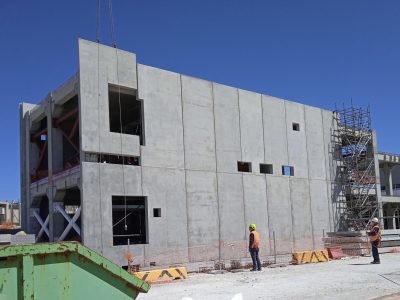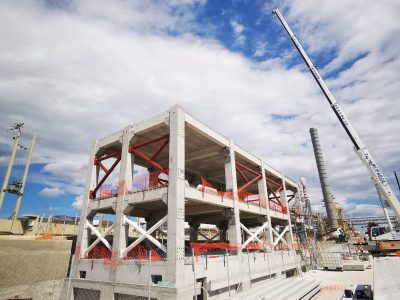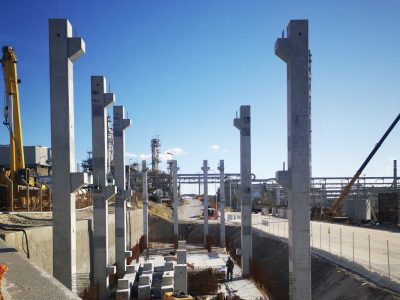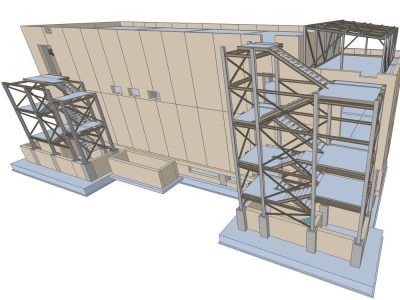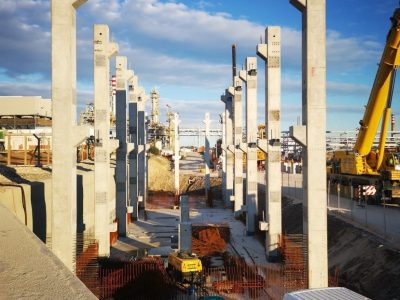Motor Oil Hellas, a leading petroleum industry based in Greece, is implementing an investment project for the construction of a new Naphtha treatment complex of total budgeted expenditure Euro 310 million. The construction of the new complex is scheduled to be completed by the end of the year 2021. The new complex is contributing to increased production of high value added Gasolines as well as Kerosene and Hydrogen.
Armos undertook the design, manufacture and assembly of the E.M. Substation for the New Naphtha Treatment Complex, located in MOH premises in Elefsina. It is a multi-storey building with basement, total height of 15 meters and floor area of 955 sq.m. The building is designed and constructed fully by precast concrete. The main structural elements of the building structure are columns, L-type beams, pre-slabs, slabs and HCS. The building cladding is made by insulated precast panels of 30 cm thickness.

